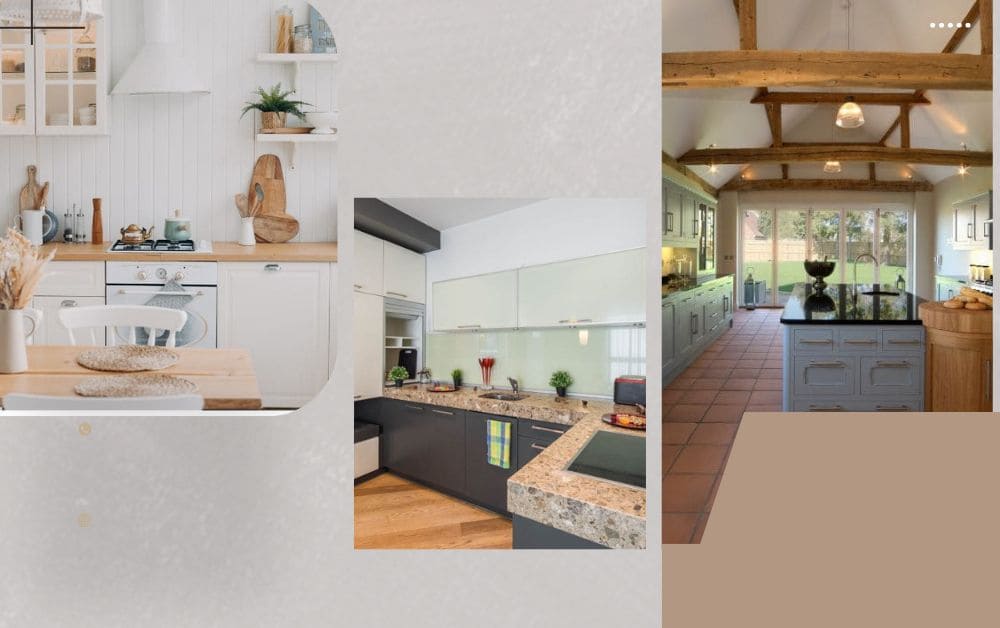
Thinking about renovating your kitchen? How about installing that L-Shaped Island kitchen you’ve always wanted?
if you’re thinking about a kitchen renovation I bet you are thinking about whether to install an island or a peninsula, it’s a big debate, and knowing what the best design is and what the features are is a big source of a query when it comes to getting that kitchen design right.
Know your brief. There are many reasons why people decide to renovate a kitchen such as adding value to a home or making improvements to better suit a family’s activities and lifestyle.
Being aware of why you’re renovating is important to determining your order of priorities when it comes to weighing up things like functionality, ergonomics, layout, and finishes which boost visual appeal.
so We’re going to take a spin through kitchens that have been renovated and designed over the years and take a look at some favorite features maybe it will spark a creative idea for you are you ready?
Without further ado let’s jump in!
What is an L-shaped island kitchen layout?
An L Shaped layout is the most common and practical kitchen design. It creates an open floor plan and a working triangle by placing appliances in adjacent areas.
By placing your sink in the corner of your countertops, you can really optimize your workspace and hide seams. This may require shifting your plumbing if you are renovating, but the added functionality would certainly pay off in the end.
If you have the space, adding an island will give you more room for storage, eating, and preparing meals. It also serves as a division between cooks and guests. For medium to large kitchens, the L-shaped layout is a great option.
15 L Shaped Island Kitchen Tips & Ideas
Idea #1: Style & Inspiration
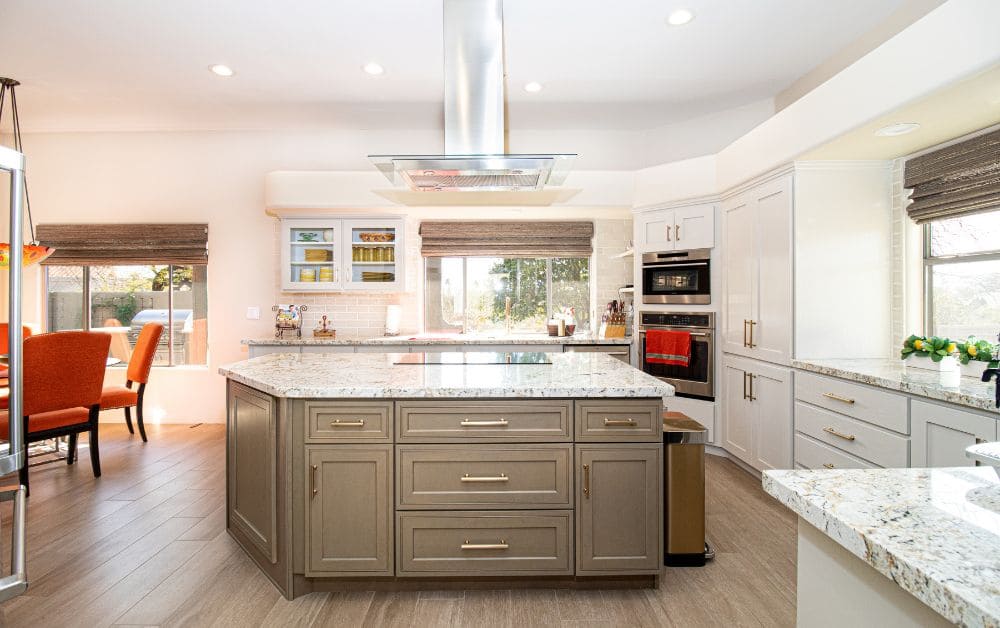
“Pick an interior design style that you’ll be happy looking at every day”
There are thousands of possibilities for your space design. If you’ve ever browsed Houzz or Pinterest’s kitchen sections, you’ve probably noticed their sizable collections of creative room ideas. Selecting an interior design style will help you simplify your options.
MODERN
Simple, clean, minimalist, open and airy, wood and leather, bold accents, straight lines, natural elements.
TRADITIONAL
Timelessness, tranquil sophistication, curved details, intricate patterns, neutral walls, hardwood, floors, serenity, rich-colored accessories, and marble.
ECLECTIC
Collaborative of various design styles or eras, harmonious, unique, unified carefully orchestrated, mix-and-match.
CONTEMPORARY
Organic, unique, sleek lines, sustainability, natural materials, minimalism, water, and energy conservation, bold accents, open space
RUSTIC
Natural beauty, copper, ski lodge-feel, wood design features, countrified, organic, lived-in, comfortable.
TRANSITIONAL
Tranquil, neutral colors with bold accents, elegant minimalism, comfortable textures, simple and solid.
Idea #2: Faucet
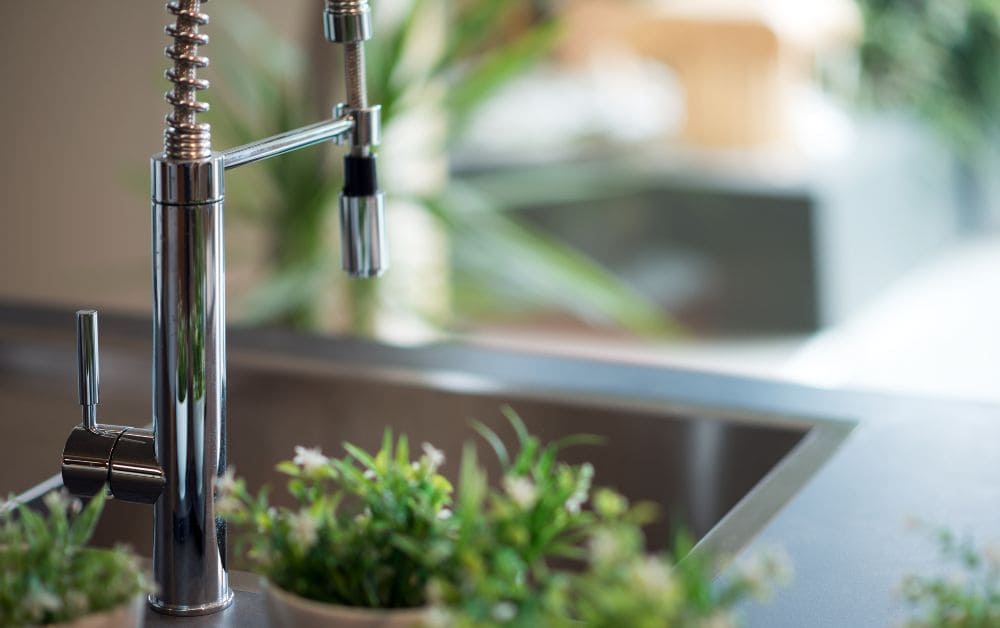
“A beautiful faucet adds flair and function to any kitchen”
Updating your faucet is a quick, easy way to add flair to your kitchen. Whether you’re remodeling your kitchen or replacing a broken faucet, you’re sure to find the perfect kitchen faucet with all features available in today’s market.
Pick Your Faucet Style and Finish:
TRADITIONAL
Ornate handles and curvy spouts add elegance to any traditional kitchen. High-arc spouts are often found in this type of kitchen, though low-arc spouts with a bell-shaped spout head also work, traditional finishes include
CONTEMPORARY
This style is made up of minimalist lines and right angles. An angular, no-frills spout combined with a straight-lined lever handle perfectly complements a contemporary kitchen.
Contemporary finishes include chrome, white and black.
TRANSITIONAL
A transitional faucet blends the rounded shapes of transitional design with the clean lines of contemporary design—e.g., a low-arc faucet with a bell-shaped spout head or a clean-lined, high-arc faucet.
MODERN
Bold, airy fixtures work well with this kitchen style, and a right-angled, high-arc faucet with a single-handle lever adds sleek beauty to a modern kitchen.
Idea #3: Sinks
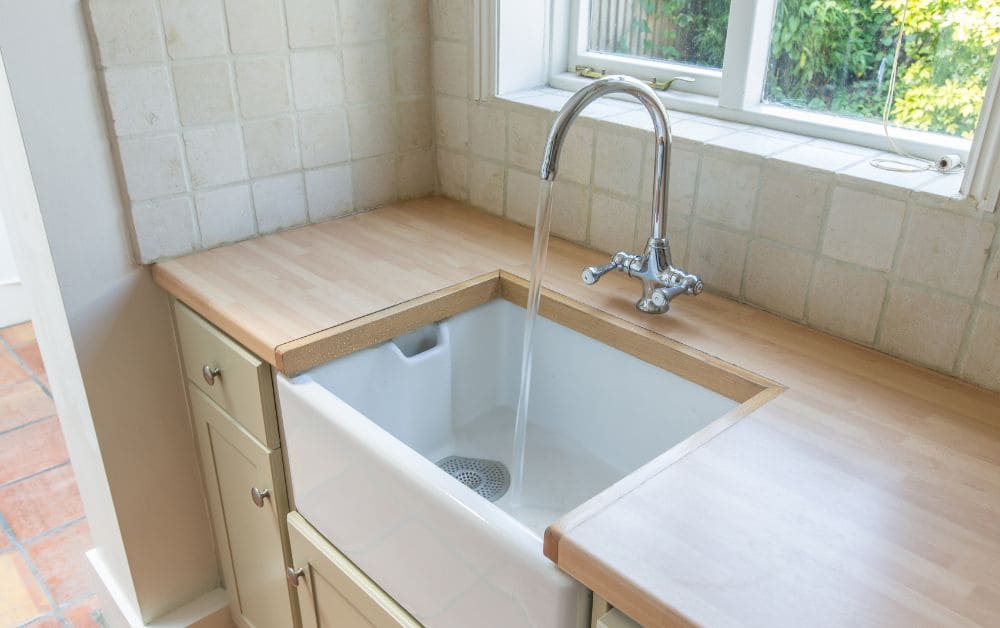
“A stylish sink can make a bold statement in your kitchen”
Your kitchen sink endures a lot — dirty dishes, heavy scrubbing, and soap buildup. That’s why you should consider quality, material, size, and mounting types when picking out a new sink.
Kitchen brands offer a variety of sink styles, from quaint farmhouse models to contemporary stainless steel looks. Let our step-by-step guide help you through the kitchen sink selection process.
Idea #4: Garbage disposers & water dispensers
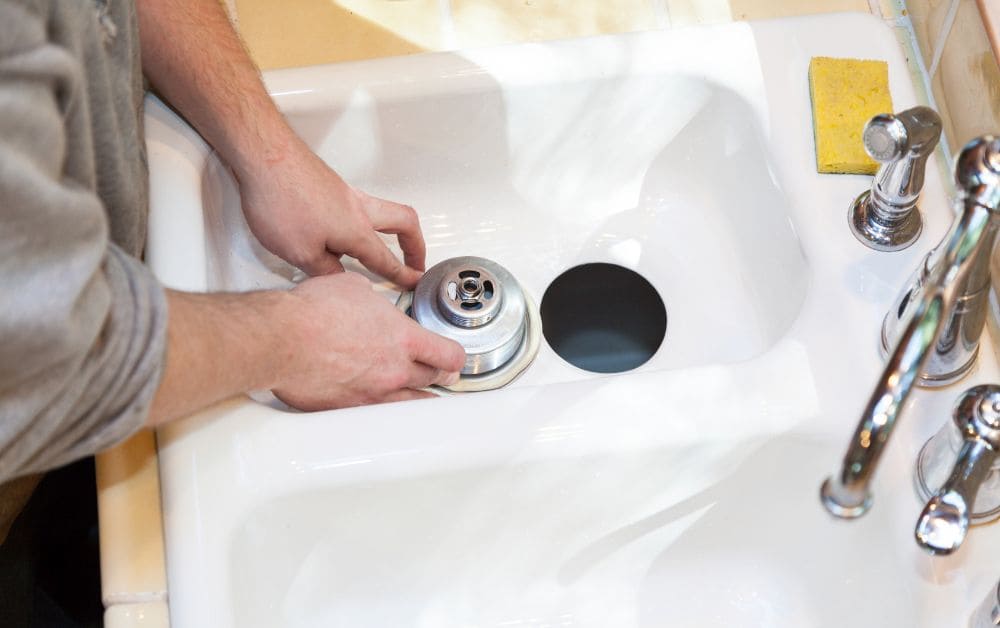
“Reduce the amount of kitchen waste. Get hot or cold water instantly!”
Selecting the right garbage disposer is a little like finding the perfect car—you’ll want a quiet motor, strong horsepower, and reliable safety features.
Luckily, similarly to cars, garbage disposers come with a variety of options that suit different household needs and budgets. Read on to discover the perfect garbage disposer for your kitchen.
Idea #5: Water purification

“Purify your water for the freshest-tasting, odor-free tap water”
Bitter-tasting water from the tap isn’t just unpleasant to drink—it can be an indicator of water quality problems with your water source.
According to the Water Quality Association, 67% of Americans are concerned about the quality of their household water supply.
Common water quality issues include rotten egg odor, stains, cloudy water, chlorine odor, hard water, clogged pipes, and poor-tasting water. Learn more about common water quality problems and solutions.
Idea #6: Cabinetry
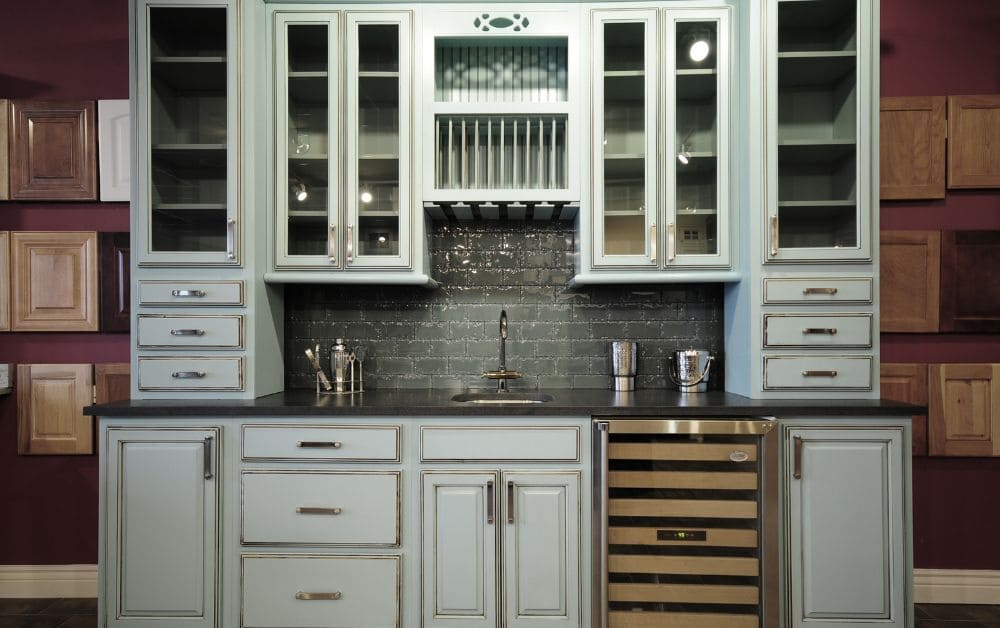
“Smart storage solutions begin with a beautiful new kitchen cabinet”
The right cabinet enhances your kitchen and keeps your house organized. Choose from a variety of cabinet types, wood species, finishes, and accessories to achieve the ideal look.
Idea #7: Cabinet hardware
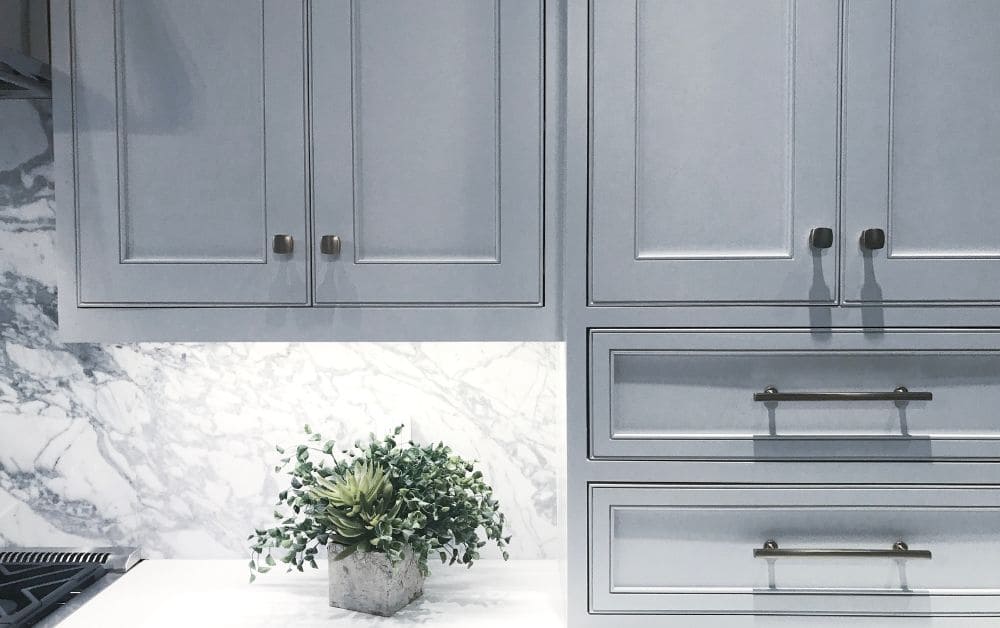
“Glam up your kitchen cabinets with cabinet hardware”
Whether you’re anticipating a full kitchen remodel or just need a quick change in environment, replacing your kitchen cabinet hardware is a great way to spice up your kitchen.
Before you begin the selection process, it’s important to understand common cabinet hardware terminology that you’ll hear your designer, architect, showroom consultant, or builder/remodeler refer to. This will make it easier for you to be able to communicate your needs with them.
Idea #8: Cabinet storage accessories
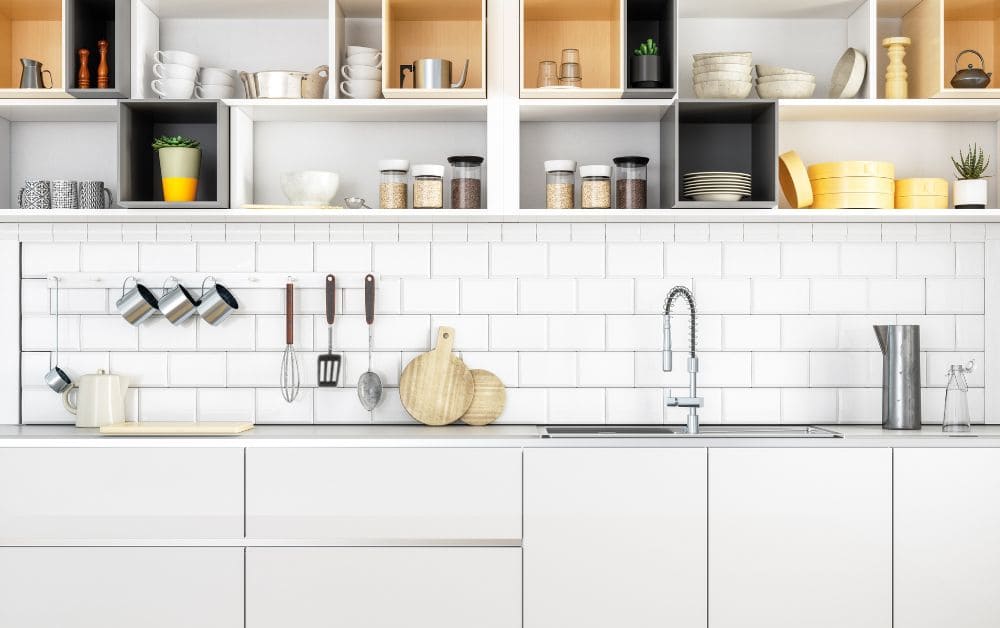
“Conveniently stow away your kitchen items in a safe space”
Recipes are strewn across the counters. Pots and pans threaten to take a nose-dive whenever you open your upper cabinets. A pantry overflowing with half-empty boxes, mismanaged spices, and sticky residue on the shelves.
It seems that no matter what you do, your kitchen clutter keeps growing each day—and you’re fed up with it.
Fortunately, cleaning and organizing your kitchen can be virtually effortless with the right kitchen storage accessory options.
Idea #9: Countertops
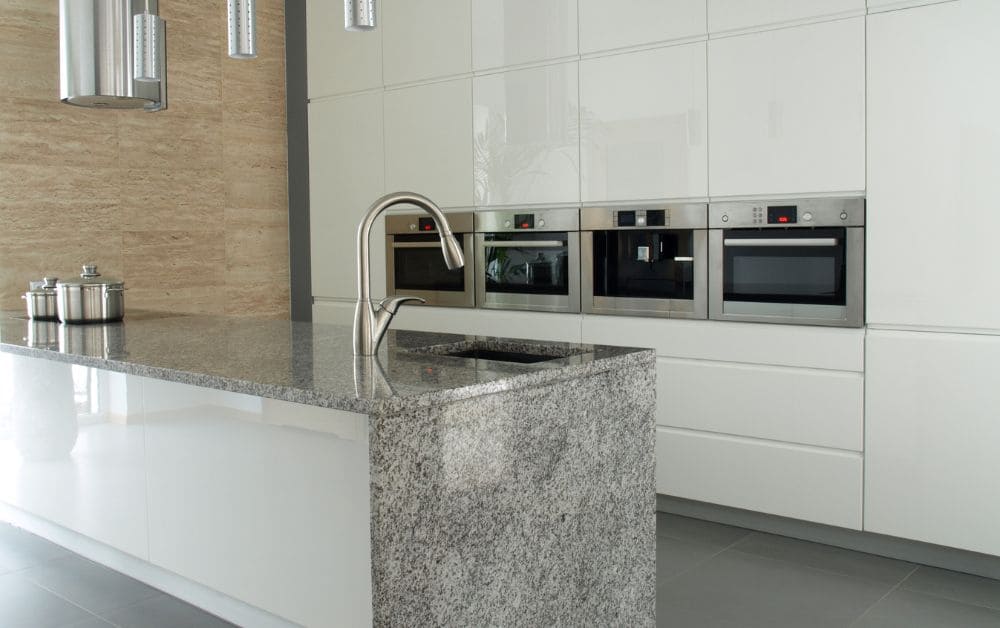
“Choose a countertop that improves your kitchen’s look and function”
Polish off a stylish kitchen with a beautiful, durable countertop. Whether you prefer a tiled Spanish Colonial look or a marbled Neo-classical appearance, there are a variety of countertop materials from which to choose.
You’ll also want to consider function in addition to form–rounded countertop corners, for example, maybe a safer choice for a household with children than square corners would be.
Idea #10: Appliances
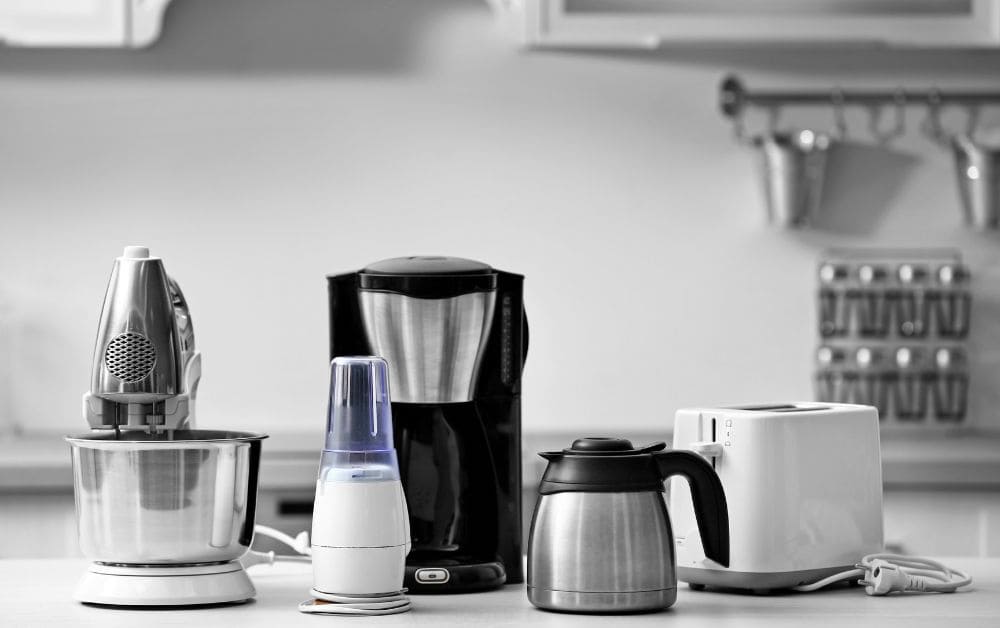
“High-quality appliances turn any kitchen into a chef’s paradise”
Put the “fun” in functionality with energy-efficient. aesthetically pleasing kitchen appliances. From a modern set of retro red appliances to a contemporary series of stainless steel appliances, you can mix and match your appliances to fit virtually any style of kitchen.
When it comes to selecting the right kitchen appliances, you’ll want to consider the characteristics most important to you: beauty, functionality, efficiency, or all three.
would you prefer a high-end kitchen that would make Food Network chefs green with envy, or would you prefer a simple kitchen for homecooked meals?
Idea #11: Lighting
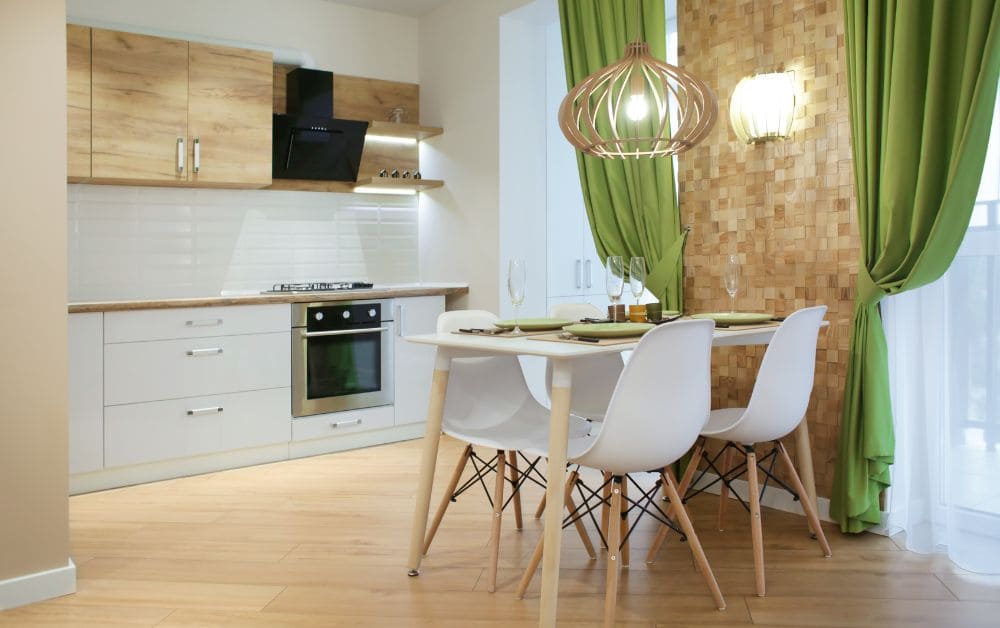
“Proper lighting helps you complete tasks such as cooking and cleaning”
When it comes to lighting, don’t underestimate the importance of the right kitchen lighting in helping you cook complicated dishes and germproof your kitchen counters.
The perfect kitchen lighting also sets the right mood for social activities, such as a homecooked brunch with the ladies or a wine night with your book club.
There are three main types of kitchen lighting: ambient lighting, task lighting, and accent lighting.
Idea #12: Flooring & walls
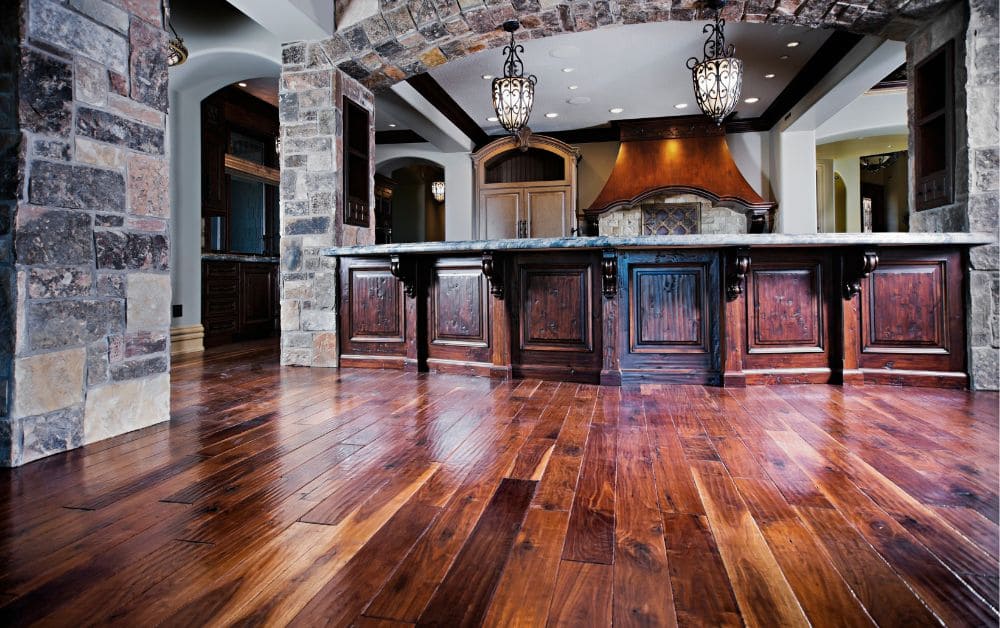
“Set the right ambiance with coordinated kitchen flooring and walls”
Make your kitchen cabinets, countertops, and appliances pop with the right kitchen flooring/wall combination. Even the bland kitchen can be transformed into the hub of the home with a simple splash of color.
Examples ideas:
Idea #13: Three island layers & gray color
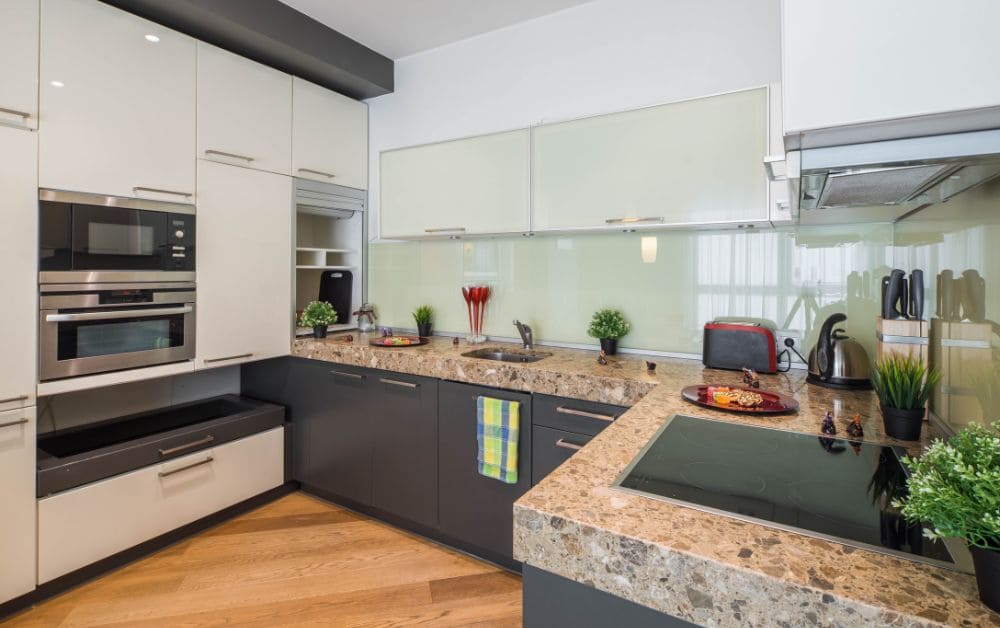
what’s special about this island well it was three levels sometimes you choose to have a kitchen where your island is all at one level.
three different layers why because each layer has a different function so raised seating on one side the wonderful thing about having a raised bar with bar height stools as opposed to counter height stools bar height stools are 30 inches whereas counter height stools are 24 inches.
the great thing about having Bar height is it also acts as a visual break so that if you have an adjacent dining area or family room it’ll help hide that kitchen clutter.
The lower portion was that it could be used for service it could be used like a buffet It could be more at table height instead of at kitchen counter height
this kitchen has two colors the perimeter is a soft gray and the island is done in a deeper smoky gray.
Tip: We recommend when you are embarking on a kitchen renovation make a list and think about what are the features that are really important to you, designing a kitchen is like a puzzle because you have to figure out how you can fit all the pieces of the puzzle together
So That your kitchen hums and works the way you want it this is your kitchen this is your space we will always encourage you to make sure you design it for you
Note: the clearances aren’t quite enough to necessarily work that way generally speaking for an Island you would put the seating on the longest side but how many seats do you really need would you consider having fewer seats and putting them on the short side if it meant that you could tick that box and achieve that goal
Idea #14: Crisp sleek white kitchen white stools
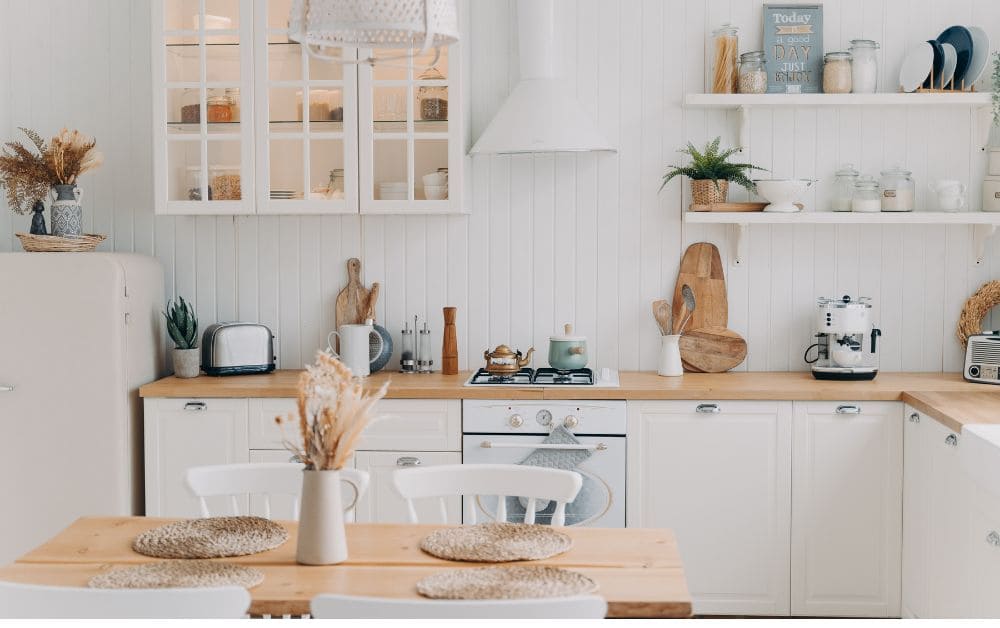
this kitchen solution is crisp sleek white kitchen white stools that are white on white legs and white vinyl upholstery the positioning of The stools so that they are not in the way of the busyness of the kitchen
they’re sort of put on the external edge of the kitchen on the outskirts on the fringe so that anybody who’s sitting here is not getting caught up in the tripping hazard of the hustle and bustle of the action zone
Tip: keep counter stools out of the way of kitchen traffic
Idea #15: Farmhouse kitchen renovation
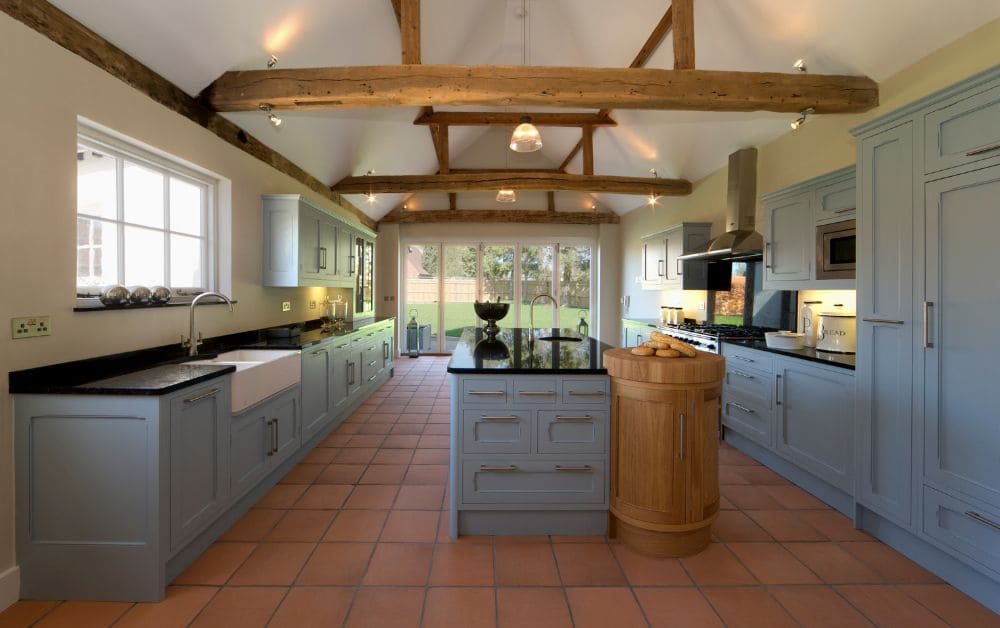
Farmhouse kitchen this one is nearly a decade old and to this day one of my favorites this kitchen was super narrow so they had to make a lot of cheats to make the kitchen work
They made a narrow island and generally speaking, you don’t really want an island less than 36 inches If you want to put a sink in it as well because you need enough space to have the depth of the sink and then some counter space behind it
A combined dark painted frame with authentic reclaimed barn board it gives it the texture it gives it fabulous richness and character and then the rest of the kitchen is done in a whitewash almost like a pickled white Finish.
this kitchen came from Ikea years ago and then they customized it with lots of great hacks, in order to make this island work one of the tricks they had to employ was shallower cabinetry all along the pantry wall.
The wall with pantries on either side flanking some open counter space and an open shelf in the middle and it has the further reinforcement of That amazing barn board.
Tip: optimal island depth is 36 inches to accommodate the sink.
What are the advantages of the L-shaped kitchen island?
1. The L-shaped kitchen island makes the most out of your kitchen space because it has a provision for the addition of a kitchen island and Extra counter space which is also very useful in terms of food prep and storage.
2. One of the most popular solutions to transforming your regular kitchen into an upgraded eat-in kitchen one leg of the l can be used as a casual dining area where you can set up bar stools and entertain guests and gather family members.
3. With the l-shaped layout ample storage area is also one of the least things you have to worry about Since it is composed of two adjacent walls this provides the perfect opportunity to incorporate overhead cabinets and under-counter cabinets.
4. One or both walls may have built-in upper and lower cabinets or it can be left as a simple open.
5. Countertops depending on the size of the room can be fitted with island storage units that can be concentrated into a single wall or a linear setting you can also use it to smoothly transition into Other areas of your home.
6. An l-shaped kitchen can also accommodate permanent design features like a built-in range or special features like a baking station on the island counter.
7. The l-shaped kitchen conforms to any area and style of kitchen configuration whether it may be open closed or semi-closed regardless of your kitchen size.
8. The l-shaped kitchen offers a smart design that is guaranteed to fit both small or Large sized kitchens for large spaces.
9. An l-shaped kitchen is straightforward to install, the l-shaped kitchen helps maintain the correct spacing between the major areas of the kitchen namely the refrigerator the sink, and the range typically one of the sides contains the cooking and preparation area while the other side contains the cold and dry storage spaces.
10. if you are also a person who loves to Cook then this is the right kitchen layout for you one of the main advantages of an l-shaped kitchen layout is that it simultaneously allows multiple users within the kitchen without being too overcrowded with sufficient space and properly designated areas for cooking and preparation people can enjoy multiple activities at the same time.
11. if you are a person who loves to Entertain then this is also the right kitchen layout for you because it allows you to cook meals while happily conversing with family you can mingle with friends as you prepare food while they sit around your casual bar counter or you can enjoy kitchen tasks as a family bonding activity consequently multiple users also allows work to be done faster and easier with proper planning and design.
12. A L-shaped kitchen can promote efficient and well-organized work and traffic flow in the kitchen people can move easily in and out of the kitchen comfortably without having to worry about coming in the way of others.
13. The l-shaped layout adapts well to small spaces it doubles up the storage space and the preparation area as compared to a galley kitchen which has a single span of the counter.
14. An l-shaped kitchen with many openings creates a smooth transition between the other areas of the home as it integrates pleasantly into open spaces it can be used to connect spaces to the dining area the lanai or the backyard an l-shaped kitchen is naturally attractive
What are the Disadvantages of the L-shaped kitchen island?
More clients or prospective buyers is there any disadvantage to using an l-shaped kitchen layout in some cases there are several minor drawbacks to an l-shaped kitchen space one is that since there is more counter space it requires more effort to maintain this type of of kitchen layout also requires more finishing material thus requiring more budget though not required the optional Addition of an island is also carries out an extra expense
Final thought
Of all the types of kitchen layouts, the l-shaped kitchen is the most island-friendly because it is spacious this island counter provides more room for cooking preparation or hanging out
With full cabinetry running along walls and expansive counter spaces, this layout offers the perfect venue to display rich finishes such as natural stone countertops or lush wooden cabinets with exquis.

