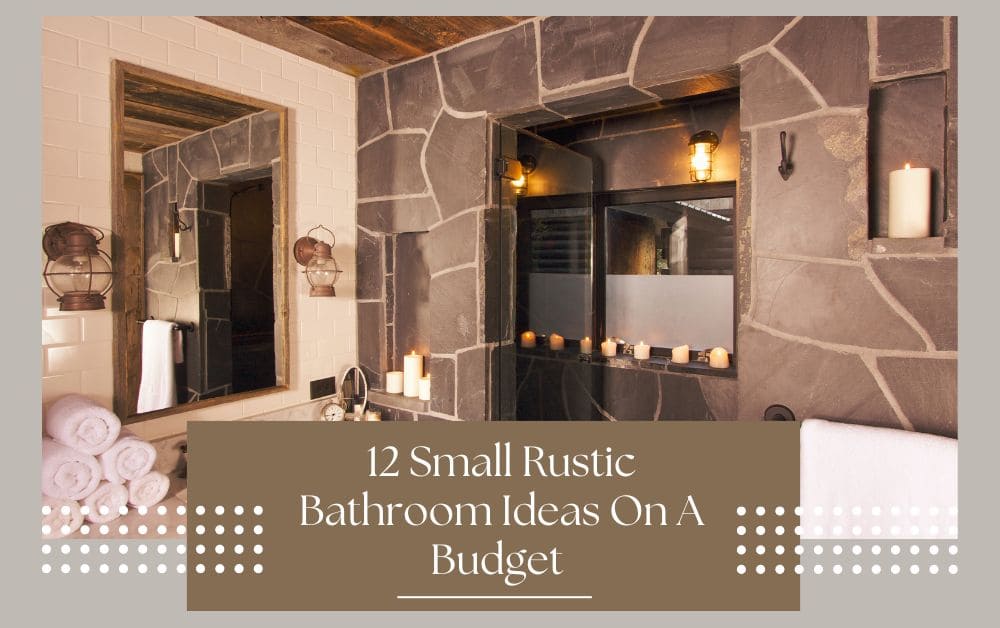
If you’re looking for small rustic bathroom ideas on a budget that will make the whole space feel bigger? Do you want to transform your bathroom into a rustic country paradise? Whether you want a more modern take on it, or do want to stay true to the classic?
A rustic bathroom can be the ultimate culmination of classic and modern decor. While interior design trends come and go, rustic bathroom ideas remain timeless and comfortable.
Mainly because wood mirror frames, classy wooden wall panels, adorable DIY shelves, rough stones, hardwood flooring, old-school light fixtures, barn doors, overgrown plants, vintage furniture, and raw materials can make any space look more inviting.
But that’s exactly Why you should rise up to the challenge and let this itty bitty bathroom become the showpiece of the entire home!
This article is all about my designer tips to make the most of your small rustic bathroom ideas on a budget and show you that bold design elements can make a huge impact in the tiniest rooms.
Measure your space, understand the clearances needed to make it functional, then get creative!
Without further ado let’s jump in!
12 small rustic bathroom ideas on a budget
Idea #1. Sinks + Vanities
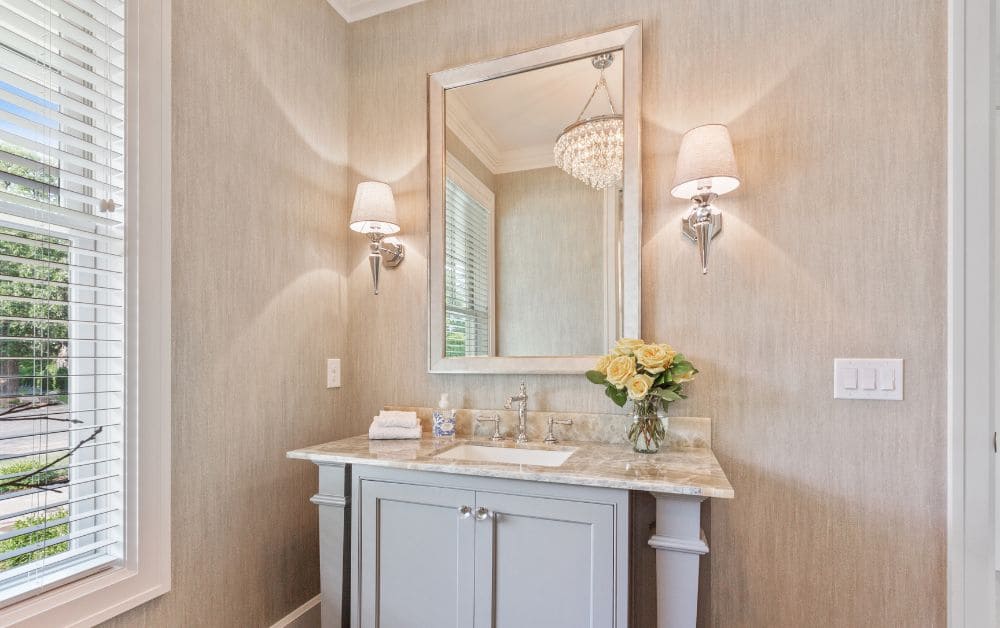
The first step is to understand scale in relation to the size of your bathroom
toilets need a minimum of 36-inch clearance which means when you’re seated on the toilet you will need 18 inches of clearance on the left and 18 inches of clearance on the right
once you have that space allotted then You can play around with the footprint of the bathroom and specify the right vanity for a powder room or tub shower combo for a small full bath.
opt for leggy fixtures like pedestal sinks or vanities with legs so they lift off of the floor and allow for more visibility into the small space
Tips:
- whatever space you have left over should be applied to the vanity sink, no more, no less.
- Opt for pedestal sinks and vanities with legs, so they lift off the floor and allow for more visibility.
- Float vanity cabinets instantly lift a small space.
So what size should my sink be?
there really is no minimum measurement for a sink this is your home and your needs you figure out the way you want it to function, if all you have room for is a tiny vessel sink or a wall-mounted sink then go for it
Idea #2. Wall-Mounted Faucets
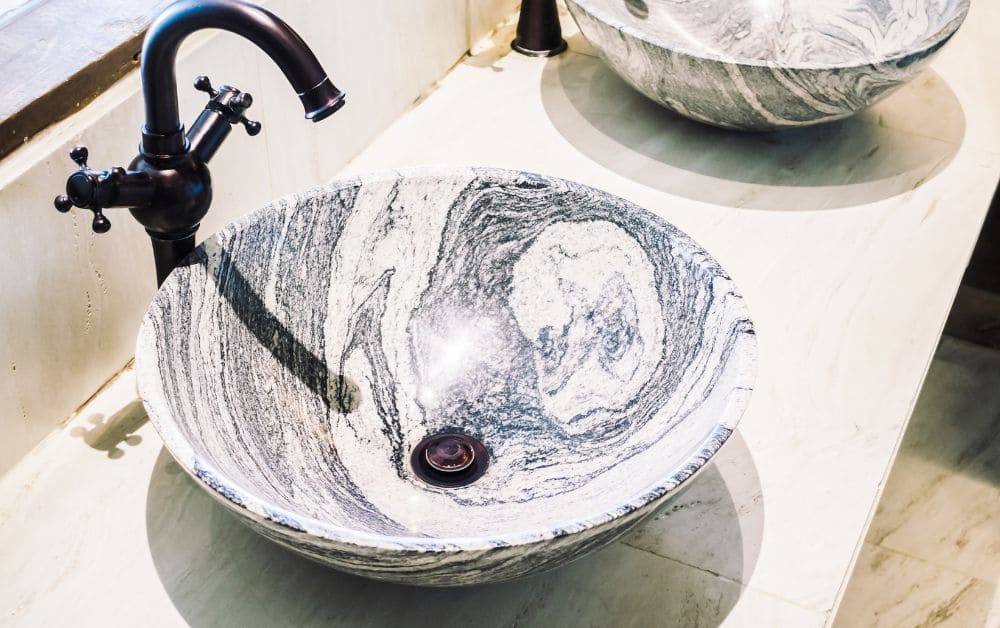
we’re on the topic of fixtures always choose a wall-mounted faucet to free up countertop space there’s a domino effect when you choose a wall Mounted faucet you can source a smaller sink and use less countertop material and the countertop can actually be more shallow in depth
you’ve shaved off a good three or four inches from the countertop with a wall mounted faucet this look is stylishly modern and bonus points for being super easy to clean since gravity will help water drip down and not collect on the countertop like a Deck-mounted faucet would
if you specify a deck mounted faucet choose a faucet with a single lever versus two separate handles to free up even more countertop space
Tip: you may also source a single-hole faucet with handles attached
Idea #3. Color palletes
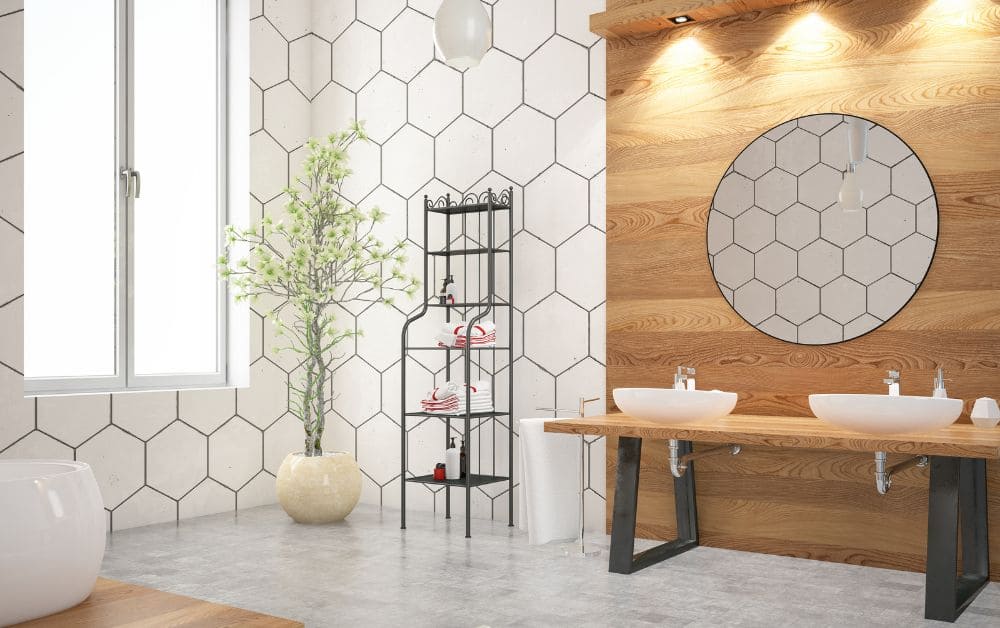
let’s talk about how to use color in your small bathroom to make it look larger the goal here is to keep it very low contrast keep the color palette light bright and airy or deep dark and moody, light walls light fixtures, and light finishes add brightness to the space.
If you love color opt for a lighter tone like sky blue versus a darker royal blue:
- breezy lightweight window treatments add to the feeling of an airy open space
- on the flip side dark walls add depth And creates the illusion of a larger space
- dark colors are perfect for windowless bathrooms when it’s already very dark in the space
- high gloss paint reflects light and helps to bounce it around on all of the surfaces
Tip: Remember that dark and moody doesn’t have to be all black it can be just as dramatic with pattern wallpaper Rich woods and low lighting
Idea #4. Shower Doors
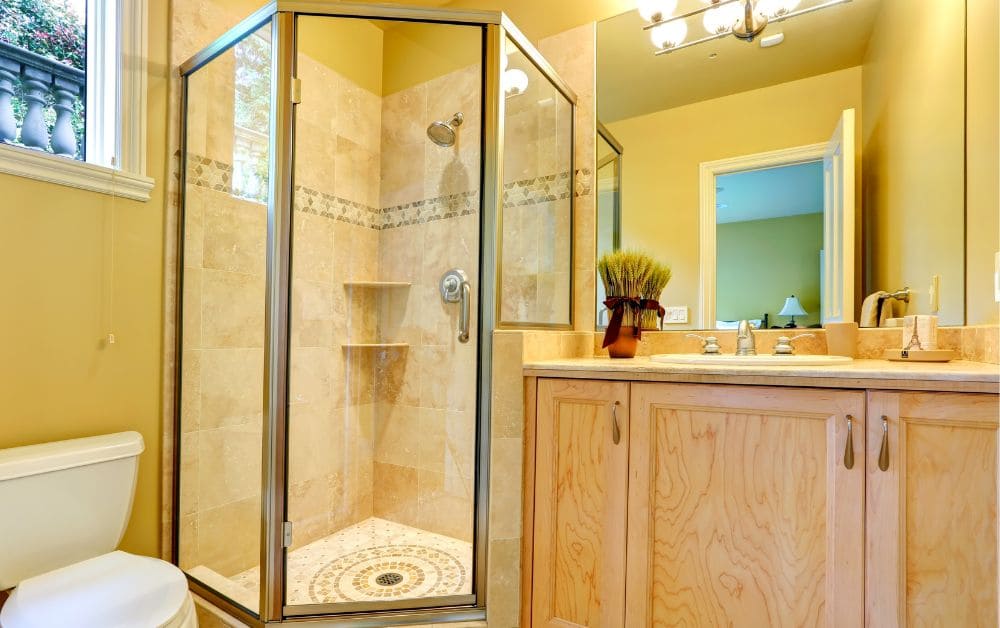
let’s talk about shower doors and the right ones to specify for your small bathroom my preference is frameless glass doors you could have a fixed panel on one side with a frameless glass door on the other
Or you can simply have a fixed panel and remove the door completely this allows you to have full access to the shower.
Tip: remember that no doors require a sloped drain maybe 1/8 to 1/4 inches more than the recommended slope.
if you have a tub shower combo get rid of those builder-grade sliding doors not only does this added bulk to the room It’s not that functional you can only access one side at a time think sliding closet doors and the extra metal frame to hold it all in place adds visual weight to the room when you want it to feel light bright and airy
you can mix the sliders completely and add a tension rod with a shower curtain that you can pull all the way to one side instead.
Idea #5. Wallcoverings
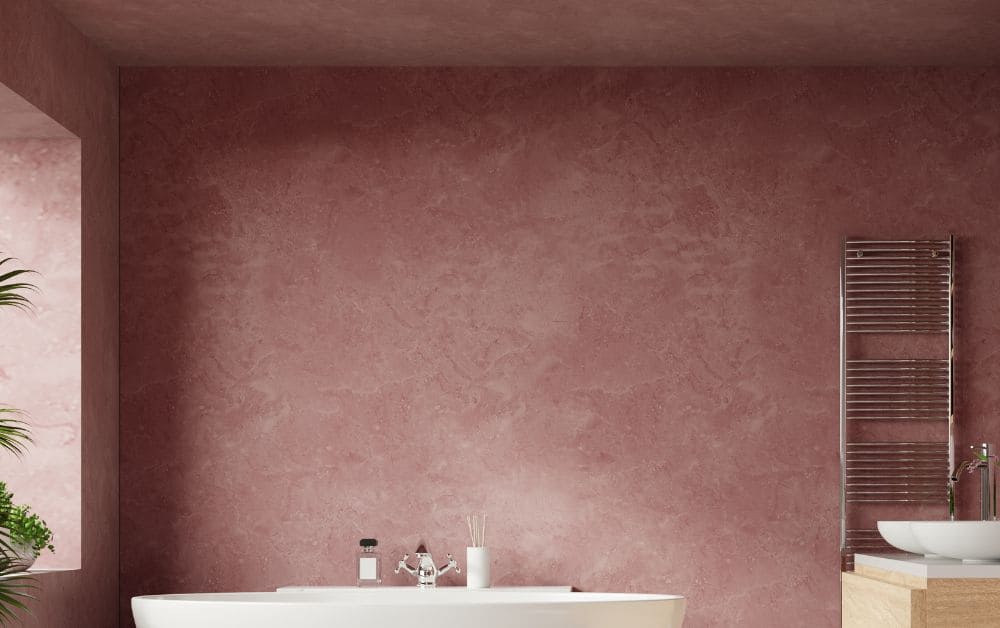
another trick to making small bathrooms look larger is by sourcing large-scale patterned wallpaper or murals the larger the pattern the larger the space will actually feel
smaller patterns can visually clutter a small space Unless the pattern is tone on tone and doesn’t have much contrast then the small pattern can have the illusion of a solid color
if you fall in love with the busier pattern consider adding Wayne Scott to the bottom half of the walls paint it bright white and layer it with the chosen wallpaper up top, you will raise the visual weight of the room and still provide the visual impact you crave from wallpaper
Idea #6. Tile Tricks: Walls and Flooring
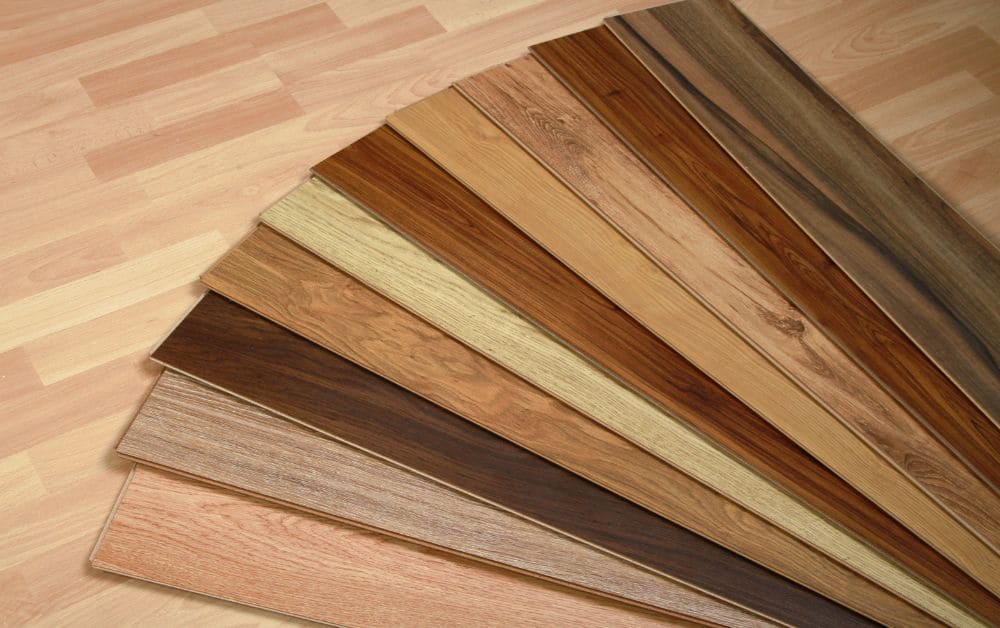
This next tip is all about those tile tricks it’s a two-parter where we’ll be talking about floor tile and wall tile a trick to make your small bathroom appear larger is to tile all of the walls from the floor to the ceiling, tiling all the walls gives small spaces a big wow factor.
if you’re worried about wetness penetrating wallpaper think about Investing in wall-to-wall tile instead
you can use any type of tile for the project you can specify floor tile or tiny shower pan mosaics, don’t relegate your search to just wall tile
another budget conscious and renter-friendly option is to use peel-and-stick wall tile that looks like full mosaic sheets instead
moving on to tile on the floors if you want your small bathroom to appear larger Extend the floor tile right into the shower, since there are no flooring transitions this will draw the eye into the whole space and make the whole room feel larger
the same rule applies to extending floor tile to the shower, make sure your shower pan is sloped with proper drainage that runs away from the Opening of the shower stall if you go for this look
if you don’t have a shower but a tub instead run the floor tile up on the tub face for a seamless look
Idea #7. Mirror
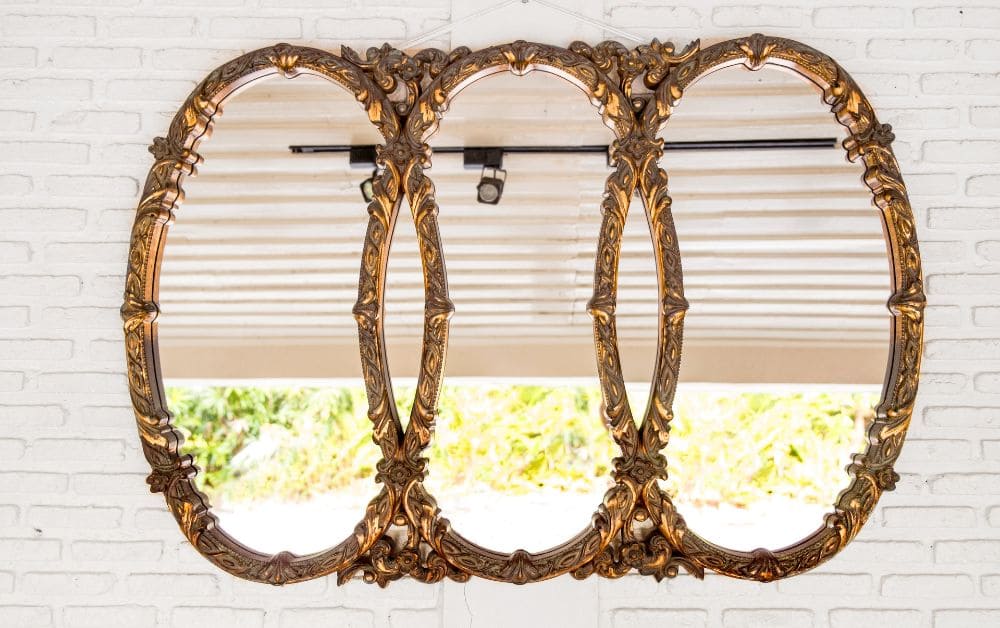
another tip to make your small bathroom appear larger is to mirror the entire length of a wall, the reflection will help visually expand space and double the impact of color or Pattern in the space
if you don’t have a window the mirror acts like a window furthering the effect that light has in the room
make sure you specify the largest mirror that fits the wall or custom-cut a mirror to install
i love the look of stone or tile on the bottom half of the bathroom and a full mirror on the upper half of one wall
Tip: remember not to mirror all of the walls The hall of mirror’s effect is dizzying you lose the impact not to mention that it’s bad with all of that energy bouncing back and forth.
Idea #8. Specifying Ledges, Decks, and Closed Cabinets
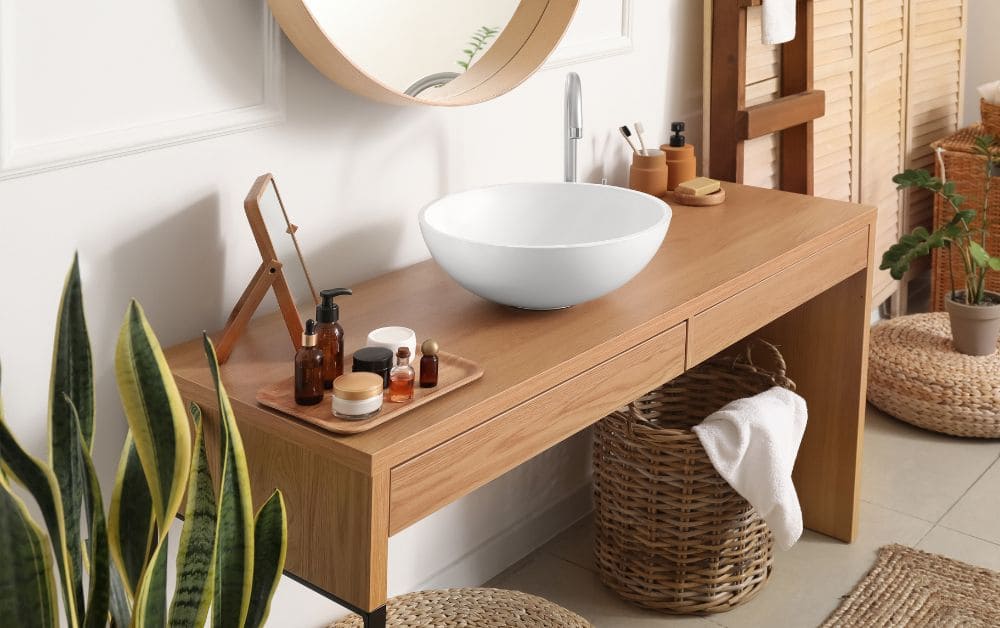
use a ledge or a deck to create more space a narrow ledge along the entire length of the bathroom is the perfect spot to place a mirror toiletries candles and bathroom essentials with one simple move
You just doubled your surface storage space, they’re only used for daily essentials, and not all of your Costco toiletries backstock
if you have bottles and tubes scattered all over the countertops it’s guaranteed to distract you and clutter the space
Use closed storage such as a linen closet or a vanity with drawers and doors to keep things neatly tucked away
Idea #9. Framing and drywall
See framing as the skeleton of your bathroom remodel. By framing the room, you are establishing the boundaries for the project and creating a solid foundation on which to build. This involves using studs, nails, and other hardware to create the basic structure of your bathroom.
Once your framing is complete, it is time for the drywall. Drywall is an essential component of most bathroom renovations because it provides a finished surface for painting or tiling, and can add insulation and soundproofing to your bathroom.
It is moisture-resistant, meaning it will not warp or swell in humid environments like bathrooms. It also comes in a variety of colors and textures so you can easily find one that will match your design scheme.
Once the framing and drywall are complete, you can begin adding fixtures like sinks, faucets, toilets, and showerheads as desired.
Idea #10. Electricals and Lighting
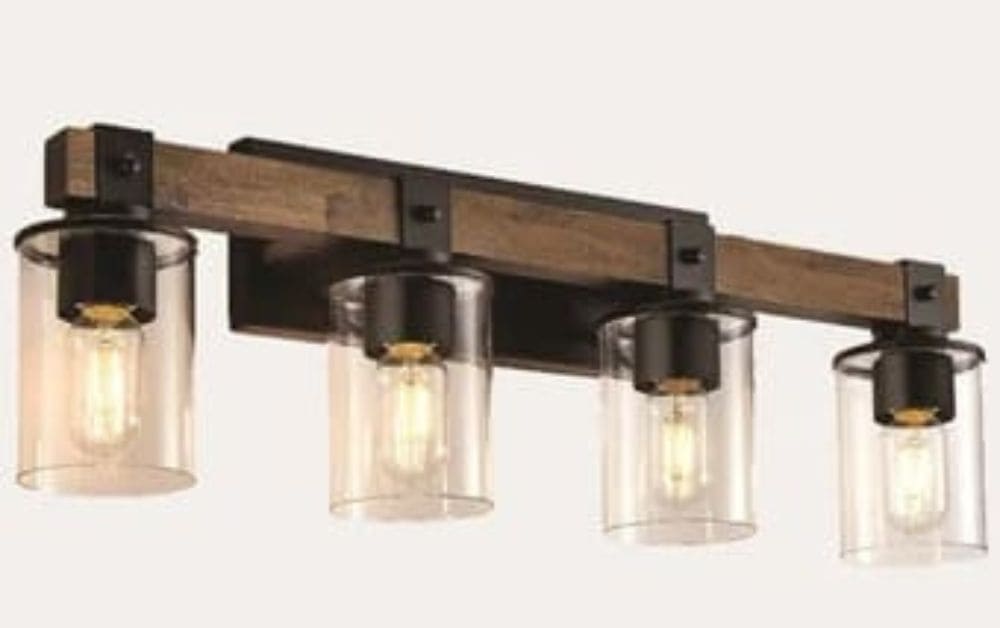
Wiring and lighting ensure that your bathroom has the necessary outlets and fixtures, while also providing an opportunity to update your lighting setup.
During the wiring process, positioning outlets near mirrors and cabinets will make you easy access to important appliances like your hairdryers and electric toothbrushes.
Your bathroom needs to be well-lit to be functional for all your self-care routines and needs such as applying makeup, shaving, performing basic grooming, and using the restroom.
It is important to think about how much light is needed for each particular task and then find the right balance between different light levels throughout the room.
Natural light from windows can be supplemented with artificial sources like floor lamps or sconces on either side of the mirror. Additionally, it is important to be intentional about the color temperature of light bulbs to set your bathroom in the perfect mood you desire.
For example, grey and red light bulbs appear warmer while blue and yellow bulbs appear cooler. By taking all these factors into account when planning your bathroom remodel, you can create a space that is both picturesque and fully functional.
Idea #11. Insulation
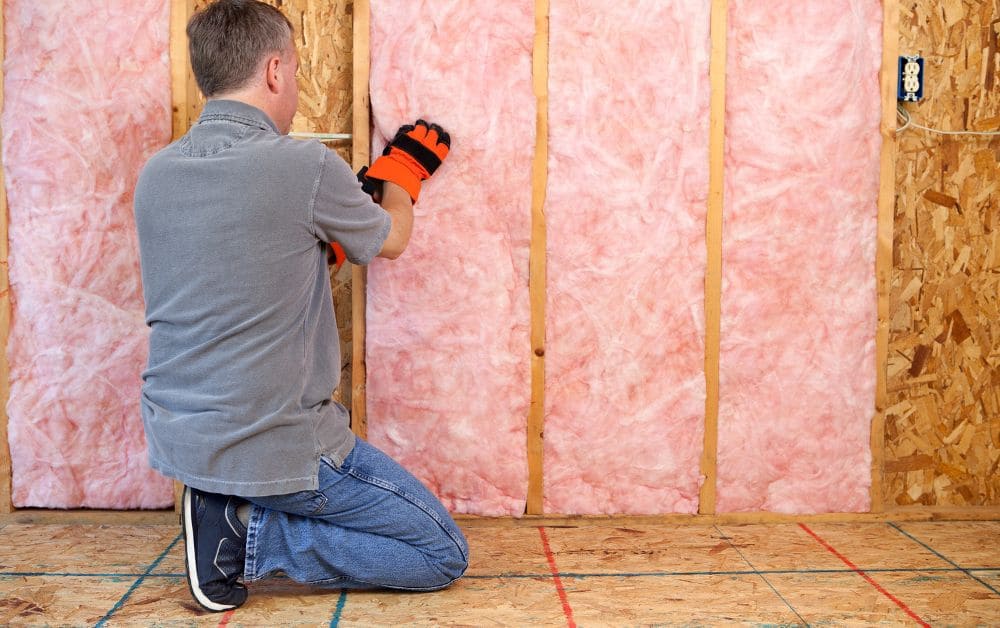
Insulation is essential for keeping your bathroom comfortable, energy-efficient, and resistant to mold growth.
Proper insulation will help to keep your bathroom warm in the winter and cool in the summer, saving you money on your energy bills.
It will also help to reduce noise pollution, making it easier to enjoy your peaceful soak in the tub.
There are a few different types of insulation plumbing experts who are knowledgeable about local codes and regulations and have the experience needed to get the job done right.
Idea #12. Decoration and Finishes
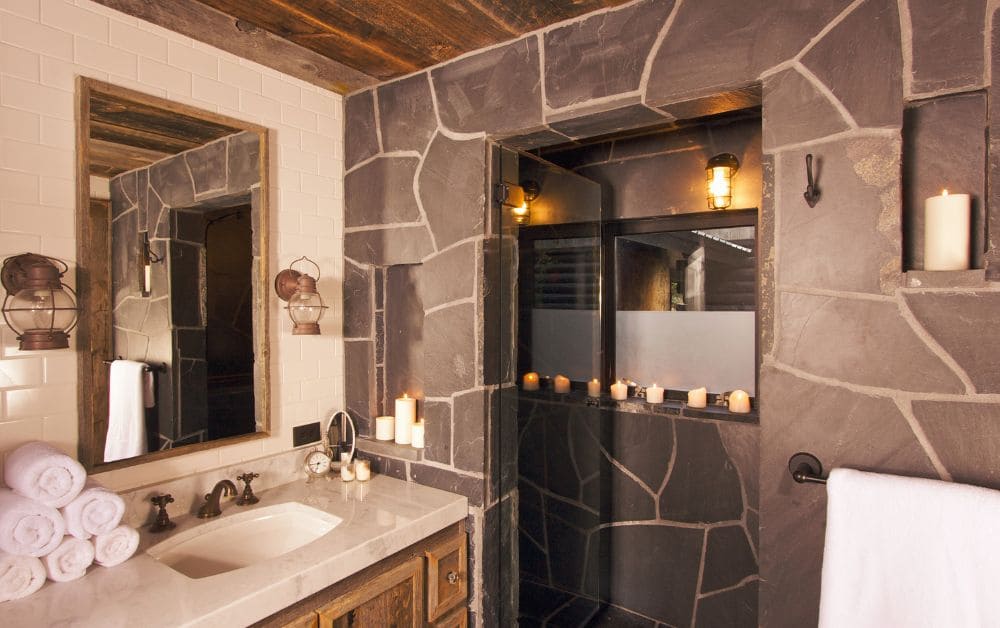
The options are truly endless when it comes to bathroom decoration and finishes. With enough creativity, decorative elements such as indoor plants, custom bathroom ornaments, fancy candle stands, and bath rugs can turn your bathroom into a space that you truly cherish
Whether you are looking for a relaxing spa retreat or a stunning art gallery-inspired masterpiece, be sure to include these elements when planning your bathroom remodel project.
The choices you make should be guided by your aesthetic preference in order to ensure that you get a bathroom that looks unique and appealing to you always.
12 small rustic bathroom elements on a budget
1. Rustic bathroom vanity and sink
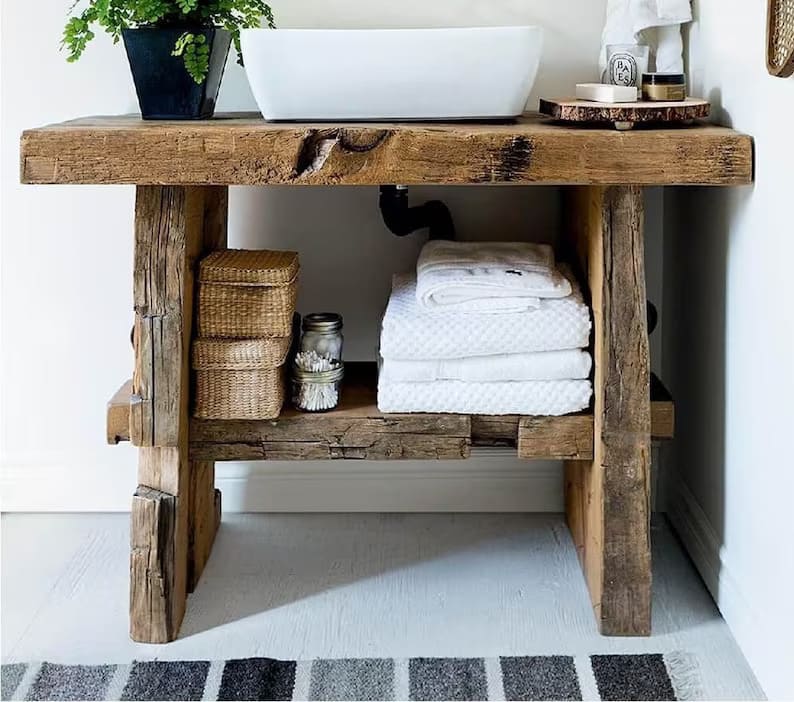
It is a perfect piece of furniture that you can use in your bathroom. This live-edge vanity is perfect for a bathroom in your home.
There may be tonal differences originating from the natural wood we use in our products.
Product Features: -It is produced entirely by hand. – Wood preservatives that are not harmful to health are used.
-Natural trees and natural woods we use in our products are obtained from completely dried and cut old trees.
-There is no cutting process that will harm nature.
-It is solid and durable.
How to Clean the Product?
You can clean your wooden furniture with a damp cloth.
Avoid contact with plenty of water for a long time.
The product is shipped disassembled, it is designed for you to make the installation in the easiest way.
2. Rustic Aqua green Bathroom Sink
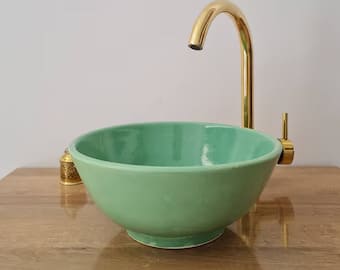
Ceramic basin in new round shape. Beautiful hand-pressed shape and hand-painted with a detailed Moroccan pattern.
This wash basin is perfect for both traditional and modern environments; colorful, and imaginative. We often create our washstands out of old furniture such as side cabinets, and vintage sewing machine tables.
Works perfectly with casted concrete, marble, stone, tiled, or wood. Let your imagination run wild and create a unique bathroom.
3. Rustic Copper Rain Shower Head
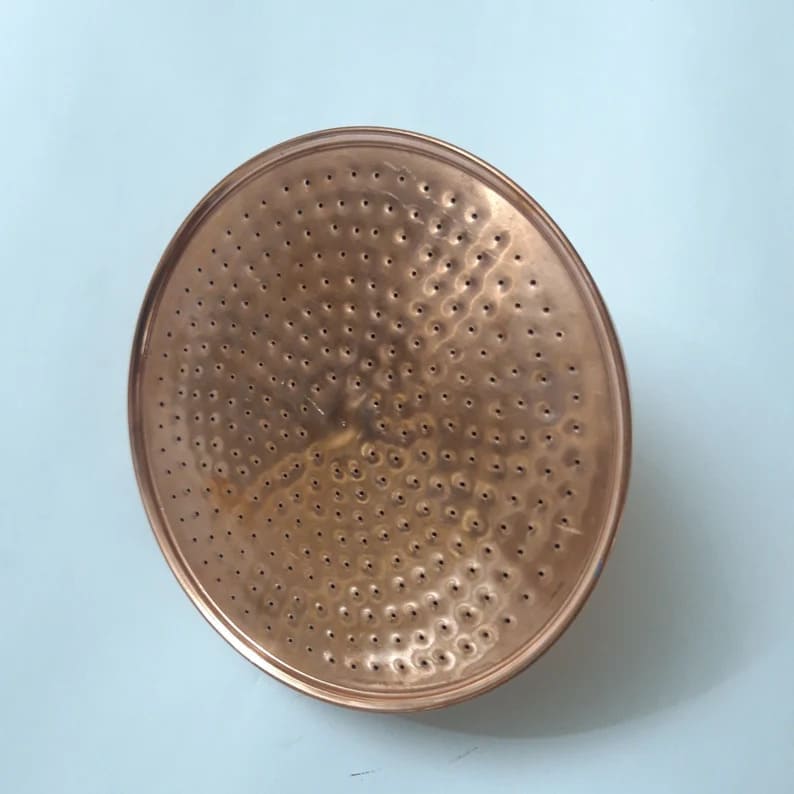
To give a luxurious touch to your shower, I suggest this Copper Rain Shower Head, It is entirely handmade by our Moroccan craftsmen, A beautiful and functional piece of art that adds a rustic style to your shower.
4. Jumbo Clothespin Bathroom Towel Holder
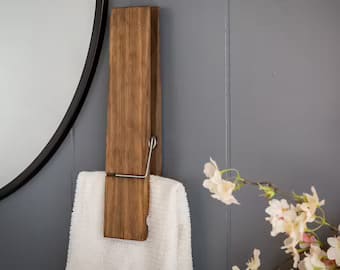
Make a statement with this unique, rustic clothespin. Such a fun way to hang your towels, robes, or kid’s art! Put one in the kitchen to hang your hand towels, or in the nursery for blankets! Buy just one or a whole set of 3! There are so many possibilities.
5. Cedar Wood Bathroom Vanity Cabinet
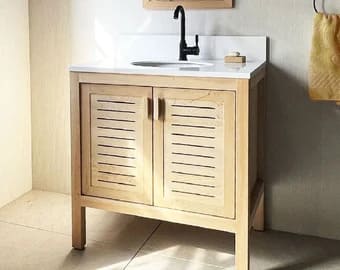
Made from massive Turkish cedar wood Will add a wonderful cedar aroma to your bathroom Specially made wooden handles, solid wood ventilated doors, and stainless steel hinges Ventilated doors help remove moisture Cedar wood is naturally resistant to water, moisture and mold
6. Rustic bathroom vanity light fixture with wood design
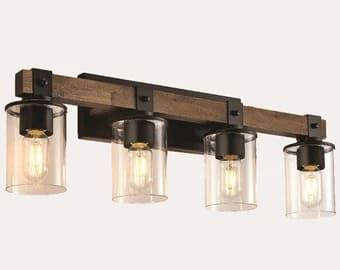
These wooden bathroom vanity light fixtures easily install in many different areas. The light has a wood base and black matte metal design which gives a pure sense of beauty and a great decoration way to update your house. E26 Lamp base(No bulb), for quick and easy installation.
The Bathroom wall sconce is perfect for your daily lighting in the kitchen, bathroom, living room, bedroom, and so on as well as an artistic decoration. All mounting hardware required for installation is included in the package.
Final thoughts
these small bathroom ideas are really about making the most of what you got I want to show you that bold design elements can make the hugest impact in the tiniest of rooms
the lack of square footage plus no Windows plus builder-grade blah fixtures can make a small bathroom one of the more challenging spaces to design
because there’s not a whole lot to it but that’s exactly why you should rise up to the challenge and let this itty bitty bathroom become the showpiece of the entire home when you get it right the whole room can seem brighter more Spacious more inspiring and it might just be the catalyst to help you get your entire home on an elevated wavelength.
Read also:
- Kitchen Island With Sink And Dishwasher – 4 Reasons & Considerations For Having Them In Island Kitchen
- 15 L-Shaped Outdoor Kitchen Design Ideas – Outdoor kitchen Tips & Ideas
- 15 L-Shaped Island Kitchen Tips & Ideas – Kitchen Planning & Remodel
- Cozy Country Living At home In The Kitchen – Design Ideas
- How To Modernize A Split-Level Home Exterior

